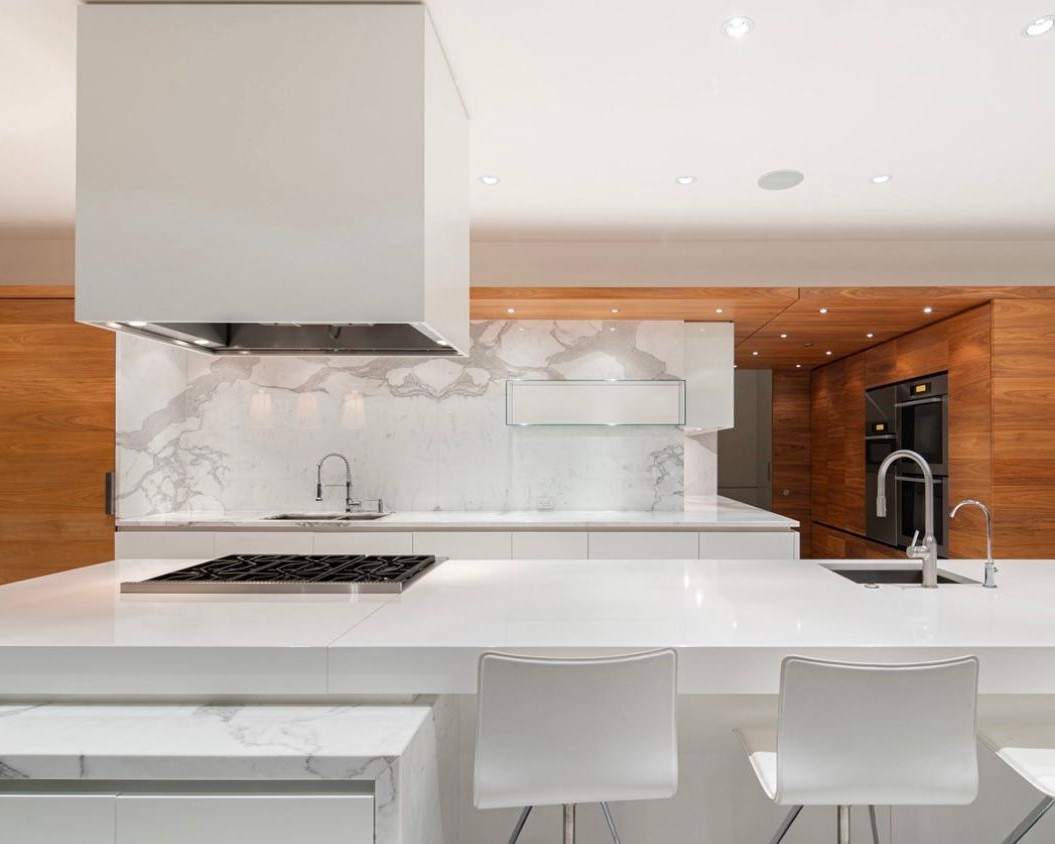Home Design Services in Mississauga
House Renovation provides structured, goal-oriented home design services in Mississauga. We help homeowners plan functional, personalized spaces by aligning layout, materials, and finishes with how each room is used. Our team works on full home redesigns as well as individual room updates, tailoring the process to your renovation goals, budget, and timeline.
Interior Design with Practical Focus
Rather than applying preset themes, we start with how you use your space. This includes furniture placement, lighting conditions, material durability, and how rooms connect. Our designers work directly with you to understand routines, storage needs, and lifestyle changes. The result is a layout that functions well without sacrificing aesthetics.
We manage all phases of the design process—from layout planning and finish selection to contractor coordination. There’s no handoff between firms; your design plan stays consistent from first draft to final execution.
What We Cover
- Space planning: Adjusting walls, walkways, and built-ins to maximize flow and efficiency
- Material selection: Choosing surfaces based on wear, maintenance, and lighting
- Storage integration: Adding built-ins and concealed storage where needed
- Color and texture coordination: Balancing visual tone with physical practicality
- Furniture and layout strategy: Ensuring each piece fits the space without overfilling it
Benefits of Working with a Home Design Team
|
Advantage |
Details |
|
Layouts Based on Use |
Designed around your habits and daily activities—not generic templates. |
|
Better Space Utilization |
Avoids clutter and awkward gaps by allocating space where it's most needed. |
|
Reduced Risk of Mistakes |
Prevents issues like wrong-size fixtures, poor sightlines, or material mismatches. |
|
Time and Cost Efficiency |
Fewer delays, better contractor coordination, and fewer change orders. |
|
Clear Budget Control |
Design is planned within set costs—no vague allowances or unnecessary extras. |
|
Local Supplier Access |
We source from reliable vendors in Mississauga, reducing lead times. |
Renovation Design Support
If you’re planning to renovate, we’ll create designs that match the physical limitations of your home. This includes wall removals, kitchen reconfiguration, or bathroom upgrades. We map out everything based on existing plumbing, electrical, and load-bearing structures to avoid unnecessary rebuilds or last-minute changes.
Step-by-Step Guidance
You’ll work with a design consultant who helps clarify decisions before materials are purchased or construction starts. This includes reviewing measurements, comparing finish samples, and planning lighting or electrical placement. We focus on getting these decisions made early to keep the build moving without delay.
Mississauga Homes, Mississauga Standards
We design with local building codes, climate considerations, and real home layouts in mind. Whether it’s a condo renovation or an older home redesign, our team is familiar with the structural and design challenges specific to Mississauga properties.
Why Choose House Renovation

We don’t outsource your design. Our in-house team manages your project from concept through execution. That includes all planning, material coordination, and oversight. We prioritize accurate drawings, direct communication, and keeping the design grounded in what's feasible, not just what looks good in mockups.
Start with a Design Consultation
If you're planning to renovate or redesign your space, contact House Renovation. We’ll assess your goals, measure your space, and develop a plan that fits both your needs and your budget—without the extra steps.

























.png)